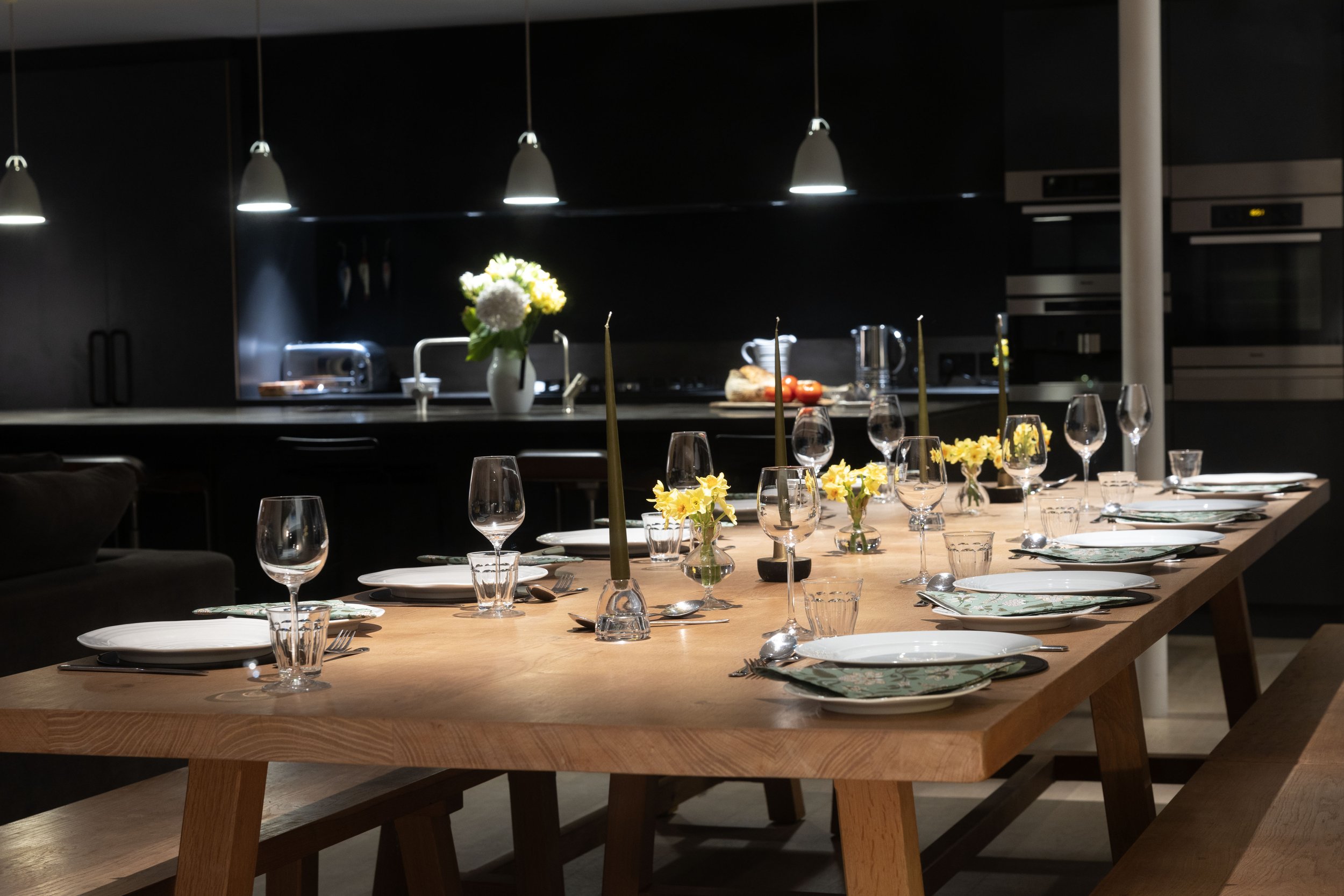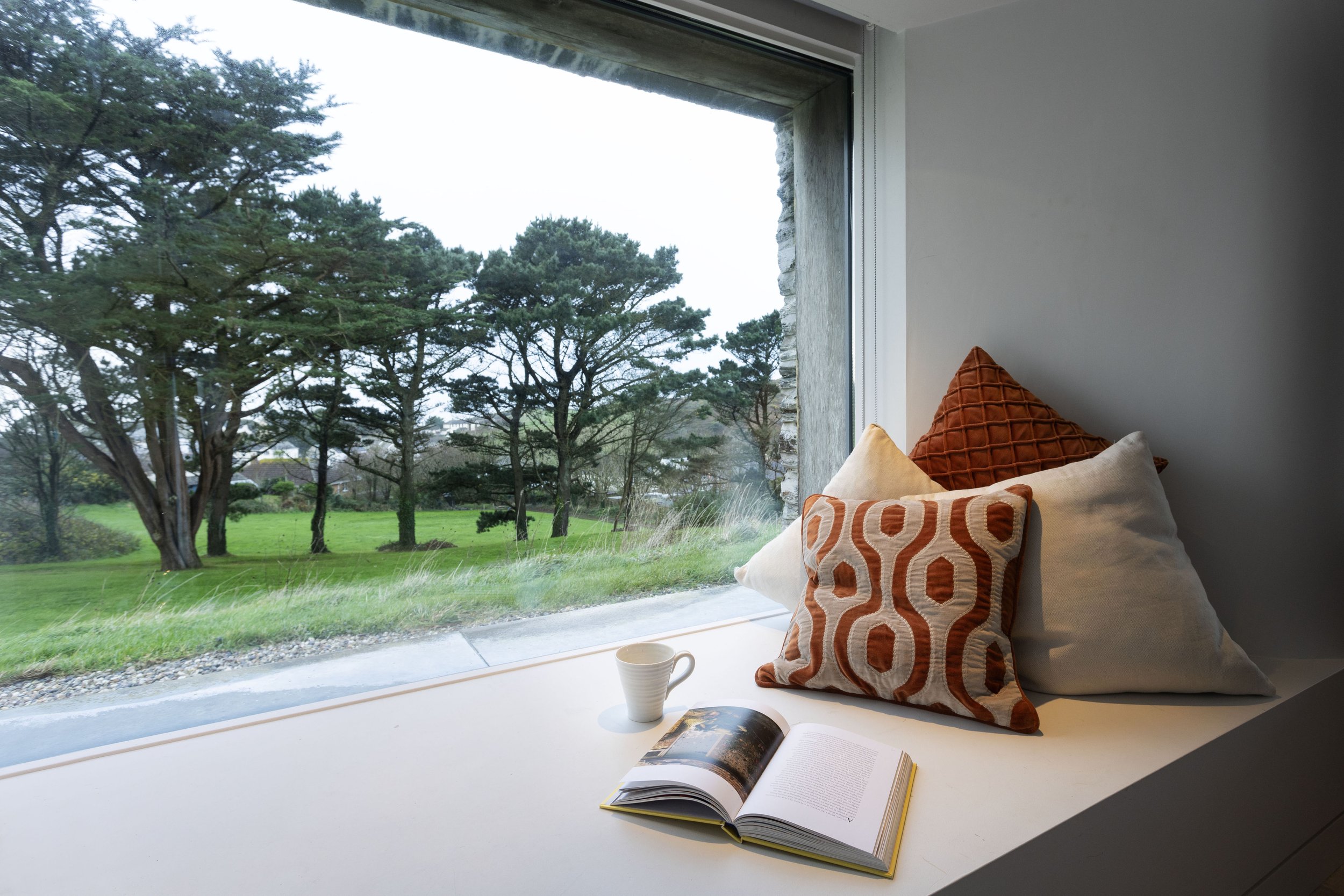Inside The Eyrie

The Eyrie has a large porch and a separate utility room for storing everything from surfboards and wetsuits to walking boots and picnic hampers.
The extensive open plan kitchen, dining and living area has incredible dual aspect sea views, down to Woolacombe beach and across the Atlantic. Large glass sliding doors on both sides give access to the garden.
The kitchen has a central island with bar seating and is kitted out with a range of modern appliances. It is perfect for entertaining with a large dining table seating at least ten. The focal point of the lounging area is the big comfy sofa in front of the log burning stove.
There is a separate snug or games room for those wanting space to read a book or play a board game. The dedicated work space is on one side of the open plan kitchen and the walk-in larder is on the other.






Upstairs in The Eyrie the large master suite occupies one side of the house, with a double height bedroom looking out over the sea, a walk-in wardrobe and an en suite bathroom with a rain shower and free standing bathtub.
The main bedrooms on the other side of the house include two super kings, that look out over the water and the countryside, one has an en suite with a very special view from the bathtub.
The twin room and the bunk bed room both have lots of space and there is a further large family bathroom with a shower and bathtub.








